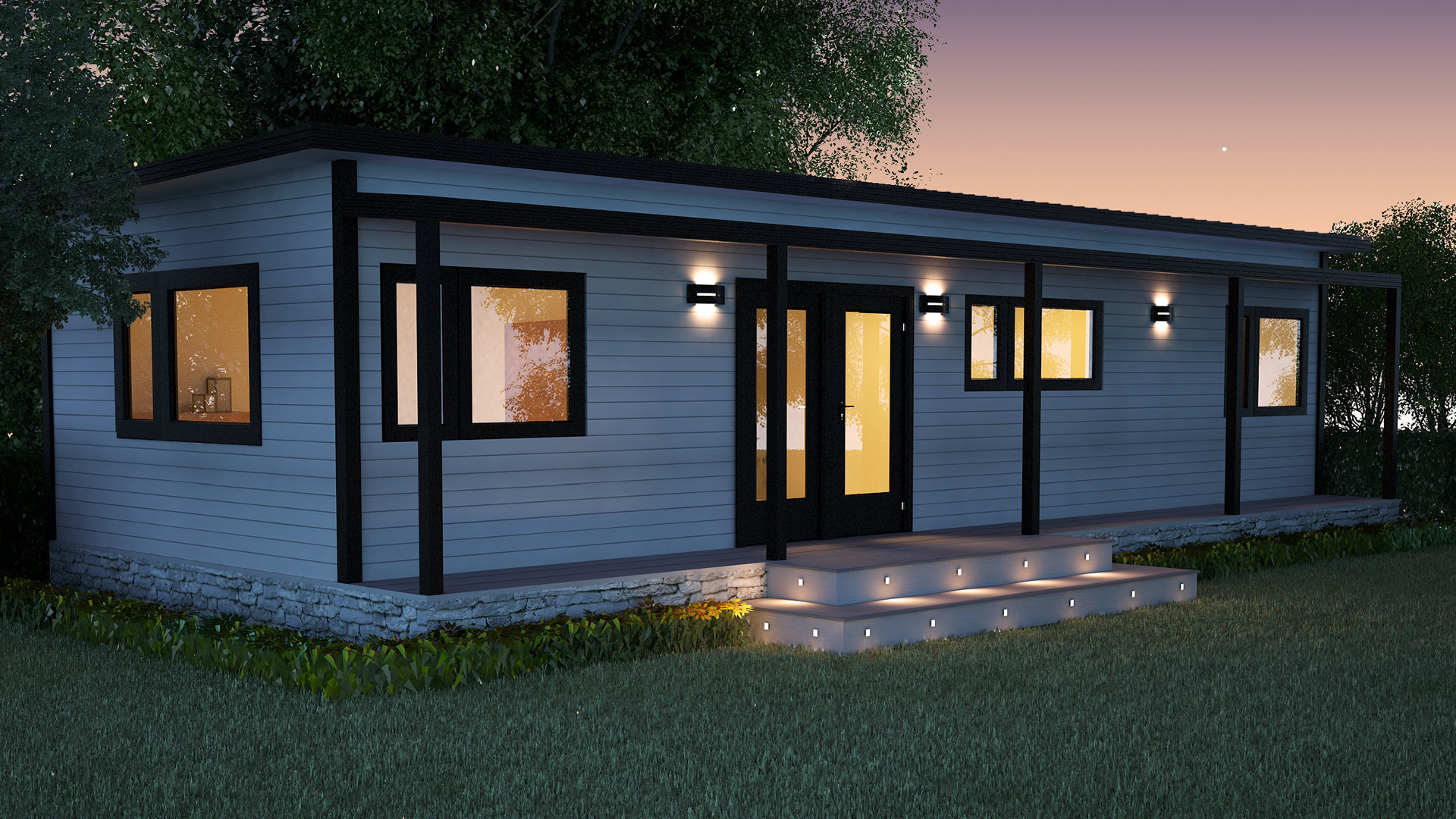$186,167.57 Incl GST (Includes ~$7,000 Transport from Kaiapoi to Balclutha)







Double Ensuite 60sqm Cosy Home
See below the specs for the 60sqm unit featuring two bedrooms with ensuites and a full kitchen and separate laundry. Ready for immediate purchase and delivery from Balclutha.
Please contact Steve on 0212961397 to arrange a viewing in Balclutha.
- Building and Resource Consents: Building Consent for the Cosy Home. Consent conditional upon inspections every 7 years to check the durability of the steel joists, may require treatment if subject to corrosion. Unless Option chosen for chassis treatment. Note: this does not include site related costs: site plan; site works; BE Consent site details and RFI relating to the site.
- Feet: 12 x Concrete feet, adjustable height. Two blocks per foot, so finished floor level of ~620mm. Enough space for wheels underneath. Install to be arranged by client with Cosy Home instructions. (should the geotech soil test not show 250kpa then extra engineering design for foundations may be required).
- Chassis: Welded steel chassis. Includes extra coatings to increase the durability to over 50 years (by our calculations) in C3 corrosion zone (~ >1000m from ocean surf).
- Shell Build: A high quality 100mm thermal envelope with no thermal bridges, complies up to high wind zone. Titania coloured Colorsteel walls with skirting, polystyrene coving on ceilings and low-profile coving on wall-to-wall joins.
- Windows and Doors: uPVC, Thermally Efficient. Multiple Upgrades: Coloured Frames, Tilt and Turn, French Door (full opening, better sealing, easier to open), Single back door, LowE LightBridge Glass with Argon gas, High Quality Head Flashings
- Timber Jambs and Architraves with Flat Wood Panel Doors.
- Exterior Skirting: Decking timber, Horizontal. Has been fitted in production but will need to be re-attached once on site.
- Steps: 1m wooden steps (can attach to deck or unit).
- Steps: 2m wooden steps (can attach to deck or unit).
Kitchen
- European, Foil Wrapped kitchen, high gloss white, with black metal handles and soft-close doors, 800mm pantry.
- Gloss black (Austral Quartz) bench top.
- Breakfast bar
- White subway tiles with dark grout across the whole kitchen.
- Integrated 8 function electric oven with black glass, black trim.
- Integrated gas hob, black, tempered glass surface.
- Integrated range hood, 24 month warranty.
- Stainless steel dishwasher, 450mm wide, 24 month warranty.
- Silver 25L microwave, 24 month warranty.
- Stainless steel fridge/freezer, 24 month warranty
Bathrooms (2x ensuites)
- Back to Wall Soft-Close Toilet.
- 900×900 Three sided Glass Shower with bi-fold door and shower dome.
- 500×250 Foil wrapped ceramic vanity with 1 door and tap.
- 1x Double towel rail, 1x hand towel hook, mirror.
- Extractor fan.
Flooring
- Dining, Lounge, Kitchen and Bathroom: Wood look vinyl planks, glued down, with extra floor preparation and clashing. Colour “RW647”.
- Bedrooms: Carpet: Wool, 45oz, Quality 11mm Underlay. Colour “Okawa”.
Electrical
- LED lights in each room, 2 in lounge , 1 out side laundry area, 3 exterior lights.
- LED strip light in the kitchen nook.
- 3x TV cables, running to the master bedroom and lounge, with faceplates and outdoor, weatherproof F-Connector.
- 3x Smoke alarms.
- Junction box on the underside of the home, with 8m of cable, 32A plug and 32A switched socket.
- Gas califont, gas supply to hobs and hot water with bottle station. Includes an outdoor rated power socket for the califont, with an extra socket for general outdoor use.
- Heat Pump: Gree GHW12AG Weka: 4kW Heat pump including installation. 6 year warranty.
Additional Inclusions
- Laundry tub
- Transit Insurance for relocation.
- Transport to destination will be arranged by Cosy Homes. As this cost varies a lot, Cosy Homes will provide a separate quote before client inspection. Transport costs are not included in this Cosy Homes quote
- Chattels: Oven, rangehood, fridge/freezer, microwave, fixed floor coverings, light fittings, heatpump.
Excluded
This Cosy Home does not include the following features:
- Furniture, accessories, marketing materials, and personal or Cosy Homes IT devices
- Wheels, hubs, stubs, axles, towbar, coupling
- Building Consent for the site preparation
- Site Plan Research and Drawings. As this work varies a lot, this cannot be included in the quote, so is charged on a per hour basis if client wishes to engage us
- Resource Consent (may not be needed)
- Site works Project Management
- Masterbuilders 10 year guarantee
- Veranda or deck
- External Tap
- Heat Exchange Ventilation
- Transport and delivery
