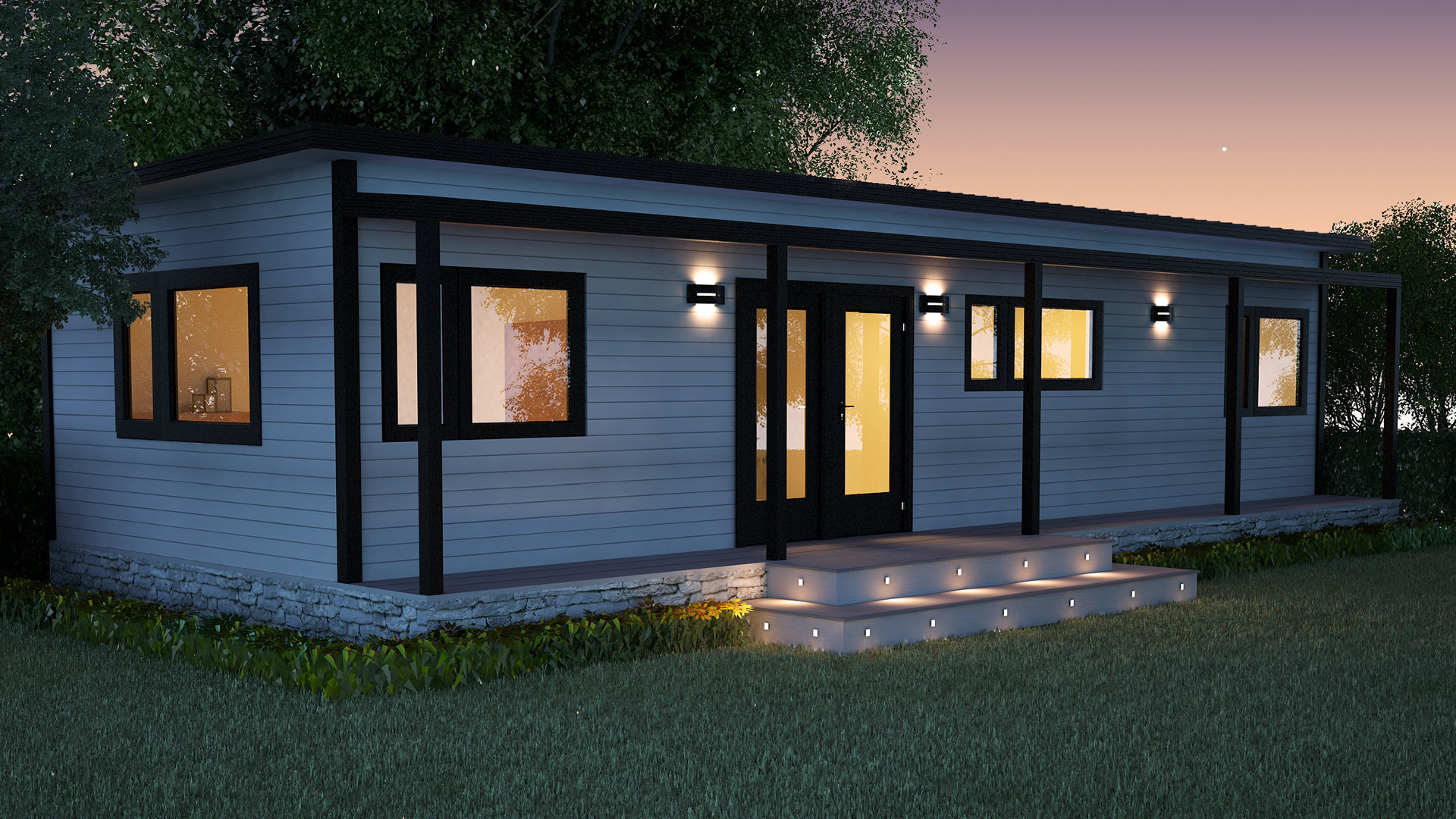At Cosy Homes, We have been working on a bit of a different take on Tiny Homes we like to call Mega Tiny Homes 😏. The basic premise is to make a single-level unit with floor area as large as possible while still being reasonably easy to transport. While it does need a truck and pilot vehicle to transport (costs a few hundred dollars per move), it has numerous benefits over traditional Tiny Homes:
- Roughly 2x to 3x the floor area (typically 12.1m x 4.2m = 50.8 square meters).
- 2 large (3m x 4m) bedrooms
- Single-level, so more accessible for older people who cannot climb
- A full-sized kitchen (9 doors, 7 drawers, 3.6m of bench!)
- Huge 3m wide x 2.2m high wardrobe and 2 other large cupboards
So our vision is that it might suit people who do not need to move as often, and would prefer to have more space, more storage and more accessibility, e.g. for middle aged or elderly. In essence, we believe the extra cost of moving once and a while is more than made up for by the benefits experienced living in it every day.
Our Mega Tiny Homes can have wheels and a towbar like a traditional Tiny Home. The main difference is that in New Zealand, anything over 2.55m wide cannot be legally towed or driven on the road, so it has to be transported on the back of a truck. Therefore, our wheels and towbar are only for moving the home off-road (e.g. some movement around the site), and they also make the home qualify as a vehicle, so it does not need Building Consent (more information about that in What Council Consents or Permits Might I Need?).
At Cosy Homes, we have worked in homes that are only 2.5 or 3 meters wide, and it is hard to describe in words how much more restricting that can feel. Even going from 2.5m to 3m makes a huge difference, and going up to 3.5 or 4m wide makes an incredible difference – the space feels a lot more relaxed, a lot more like a home. With multiple people in the home, it also allows for a lot more individual space, and room to move around eachother – we have had 20 people in one of our homes for an open home and did not feel cramped! It also allows for much more design freedom, for example, placing the bathroom and kitchen side-by-side in the same width, freeing up a lot more length for other full-width purposes, which we use to full advantage in our standard floorplan.
Price wise, you will often find that our Cosy Homes are a comparable price to traditional Tiny Homes, but with 2x to 3x more space!
I hope we do not offend some of the traditional Tiny Home community. We believe Tiny Homes are about having the freedom to live how you want to. So hopefully they understand that we are just offering some different options to people that can’t climb stairs, or struggling to downsize, etc. We would welcome any feedback and comments below.
We have more pictures in our gallery and more details around the rest of the Cosy Homes website about our unique benefits. We also welcome you to contact us to take a look at one for yourself – many visitors have commented that you need to experience it in person to fully appreciate the difference.

Awesome post.
This blog is wonderful, I love reading your articles.
Keep up the great work! You realize, a lot of individuals are hunting round for this
information, you could help them greatly.
It’s difficult to find educated people for this subject, but you seem
like you know what you’re talking about! Thanks